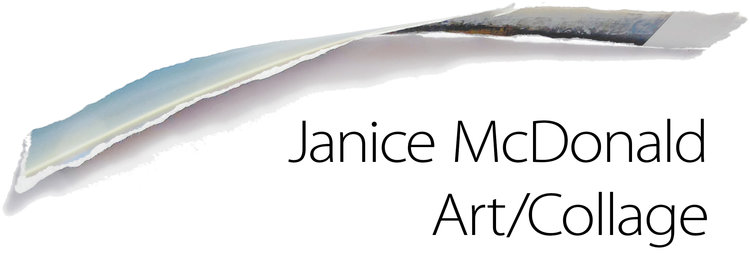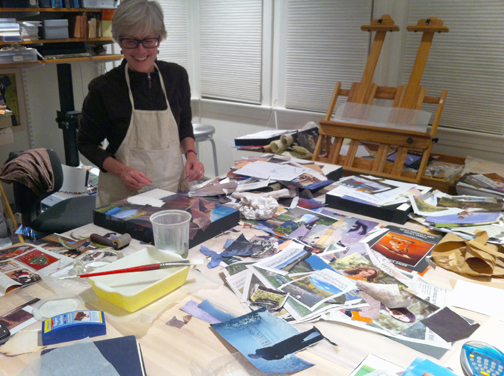View of the level three collage underway, a rocky scene with a waterfall. I've painted the edges of the cradled wood panels black so that some of my papers will wrap around the edge and expose a bit about the way the collage was assembled. And yes, I work with gallon-sized quantities of glue :)
Composed landscapes
So I set to work. I had done very simple sketches of how the landing imagery would flow upward through the space. As you climbed the stairs, different views would present themselves. Beginning with level one, walking along a stream with broad views into the distance, level two at the edge of a forest, level three passing a waterfall, level four above treeline, and level five depicting the last few boulders at the peak with views of the sky and distant landforms.
Each collage would be composed of many pieces of paper ripped from magazines and repurposed to make new landscapes from my imagination. The studio quickly became filled with piles of sifted materials! These were more detailed and more realistic than any collages I've made in the past… they needed to be wildly interesting at nine times their original size so there was a constant concern about how they would translate once enlarged.
Union Station location
One really great aspect of the stairwell project is the location of the building, adjacent to Denver's Union Station transit redevelopment area. I'm both excited and nervous about this project! It's a bit of a leap… working small and thinking big!
Standpipes and other issues
The stairwell project was approved by the client and my first visit to the site was exciting, but also a little worrisome. On the stairwell plans, we'd identified a standpipe (for firefighting purposes) running vertically through the space... however it looked a lot more innocuous on paper than it did in real life! Here are some photos of the rough space under construction in mid-September. It was obvious that the artwork, once installed, needed to somehow overwhelm the standpipe rather than the other way around!









